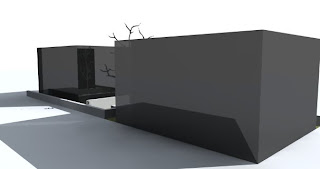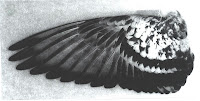












I prefer the donkey latitude personally...


















 Where it all began...
Where it all began...
Following on from the bird theme, this next assignment has focussed on the idea of flocking ie. separation, alignment, spacial order in a unique way. The idea evolves around an image I found of a group of birds sitting on a wire, and how they had positioned themselves as a group.





hmm...

 Wise, ever watchful, mysterious.
Wise, ever watchful, mysterious.


 This is my first design, developed through my numerous beloved monstrosities. The idea all began with the birds wing, however developed as I tried to incorporate the 12 units. The main point to be made regards the tower. Although not necessarily obvious, the glass windows inbetween act as a point where the public is able to look in at Uccello, rather than him at the public, allowing a glimpse into the mysterious character, and also allowing him to reflect on what he has become.
This is my first design, developed through my numerous beloved monstrosities. The idea all began with the birds wing, however developed as I tried to incorporate the 12 units. The main point to be made regards the tower. Although not necessarily obvious, the glass windows inbetween act as a point where the public is able to look in at Uccello, rather than him at the public, allowing a glimpse into the mysterious character, and also allowing him to reflect on what he has become.

Design 2
After finding it difficult to let go of the first two designs, I have tkaen yet another step back to where I was looking at the birds wing, and taking another literal approach by starting to look at flight, and the idea of a bird taking off.
There was a large problem with light in the last design, so certain adjustments have been made to help with this.
Design 4
This final design is based on a bird taking flight, again using this pixelated, distorted view on how a bird actually looks.
There are still similarities within the building such as the general floor plan, and the idea of the central viewing tower.
However the distorted shape I feel allows for the building to be more versatile with its surroundings. I feel the main highlight is the public space created beneath the left block. Floor area is reduced to a minimum.
Light has been addressed well in this design, while still using the simple, single window approach, light can now be delivered without shadow due to overlapping. Only question is whether the direct light may become too much...
I am also worried that the design may attract attention more than the earlier designs, however I do feel it keeps the peculiar, distorted feel that Uccello's personality holds.
ps. If you are wondering why it is a bit all over the place, the blog keeps doing that, it doesnt seem to matter what I change, it still rearranges itself. ARGH

