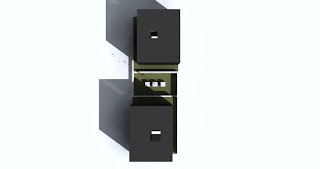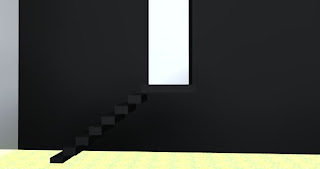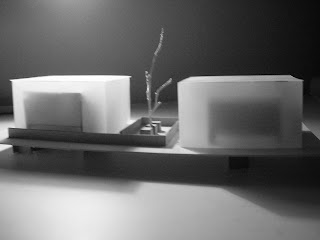Bokeh House
Using modules of assignment 2 as a means of forming a general plan, the third design takes a step back, significantly simplifying the previous design but still adding a certain degree of complexity to the aesthetic of the building.
Still building on the character profile of Uccello, I was very definite in wanting complete separation between public and private spaces. Public; living, dining, kitchen. Private; bedroom, bathroom and study. This is what led me to the two 'cubes', where each of these rooms are appropriately allocated. However the cubes alone result in a definite lack of privacy, hence some form of screening was required. By playing with the amalgamation of heavy and light materials, a second opaque 'cube' is placed around the concrete inner cube, forming almost a protective skin, providing cover, light and insulation to thebuilding.
A number of issues came with this general design, the first being rain; where it goes and how to capture it. The second is the lack of light that is delivered throughout the building. To solve both of these problems, an opaque well is located down the centre of each building, where rain can be piped down to an underground tank, services can be allocated to the building, and light is bounced down adding light to the dank, but comfortable spaces, such as his study.
Outside a single dead tree sits casting its sillhouette over the buidling with two concrete beams running across the ground provide direction and play on the symmetry and simplicity of the building.












